Property Details
83 and 83A Whitby Road, KINGS LANGLEY NSW 2147
Sold $1,218,000Description
SOLD BY AB PROPERTY CONSULTANTS 0402961515 -MANY MORE WANTED
House Sold - KINGS LANGLEY NSW
Perched on the High side of the street, this Brick House is located in the ever-popular & prime suburb of Kings Langley. Nestled amongst Quality homes on a pristine Tree-lined street, this Double Storey House with Granny has sprawled over 697 sqm (approx.) of prime land.
Boasting a North Facing Home, this house is ideal for a Large & Growing Family, In-Law accommodation, Additional Income, or even Work From Home Setup. This home provides a tranquil family lifestyle and is conveniently located from local parks, shops, Kings Langley Shopping centre and Close to M7 & A40.
The Main House is a double-story abode where the entire family can come together and spend time. Downstairs, there are 2 bedrooms, Internal Laundry with Separate Shower & toilet, and Internal Access to the Double Garage. Upstairs there is wide Open Plan living and Combined Kitchen & dining. The Sun-Kissed Open plan is sure to impress with the space on offer. The contemporary kitchen is equipped with all necessities, there is also an ever-in-demand Kitchen Island offering more bench space and storage. There is a choice of 3 bedrooms upstairs, 2 with built-in robes and Ceiling fans. Manicured Park-like backyard will make it a delight to host BBQ’s for Friends or even ideal for a cosy get-together with family.
The 2-bedroom Granny situated at the back offers a secure & private dwelling. The Granny offers an Open Plan living, wooden flooring throughout, Mirrored Built-in & Ceiling fans in both bedrooms. The Granny can be a place for the extended family or can be leased out making it a great investment.
Features that we love about this Home:
Main House
+ North Facing Brick House
+ Massive Open Plan Living and Combined Kitchen & Dining with Air-con
+ Choice of 3 bedrooms upstairs with Ceiling Fan & Built-ins to 2 bedrooms, Window Air-con to the third
+ Contemporary kitchen with a gourmet 5 burner gas cooktop, Dishwasher, Oven, Rangehood and a Kitchen Island
+ Peaceful & Private Park-like backyard perfect for BBQ’s, Will make you a Favourite Host among Family & Friends
+ Family bathroom with separate bath & Shower
+ Separate Toilet for added convenience
+ 2 bedrooms downstairs can be converted to a guest bedroom or even ideal for Work From Home Setup
+ Ducted Air-con
+ Internal Laundry
+ Additional toilet & Shower downstairs
+ Internal Access to Double Garage Plus 2 car space on the Driveway and plenty of Off-Street Parking
Granny
+ Bathed in Natural light Open Plan Living Combined Kitchen with Air-con
+ 2 Bedrooms with mirrored built-in robes with Ceiling Fans
+ Modern Kitchen with Gas Cooktop, Dishwasher, rangehood, and ample storage space
+ Modern bathroom with European Laundry
+ Paved backyard offering Low-maintenance
+ Separate Access to the Granny
This house presents an outstanding opportunity for the Growing family to move in or acquire as a fantastic investment. This House must be on your inspection list to avoid disappointment as the Owner has decided to Sell and will not last long in the market.
Please contact your exclusive agents Atul Bhanushali on 0402 961 515.
“All information contained herein is gathered from sources we believe to be reliable. However, we cannot guarantee its accuracy and interested persons should rely on their own enquiries.”
Property Features
- House
- 6 bed
- 3 bath
- 2 Parking Spaces
- Land is 697 m²
- 3 Toilet
- 2 Garage
- 2 Open Parking Spaces
- Dishwasher
- Built In Robes
- Courtyard
- Ducted Heating

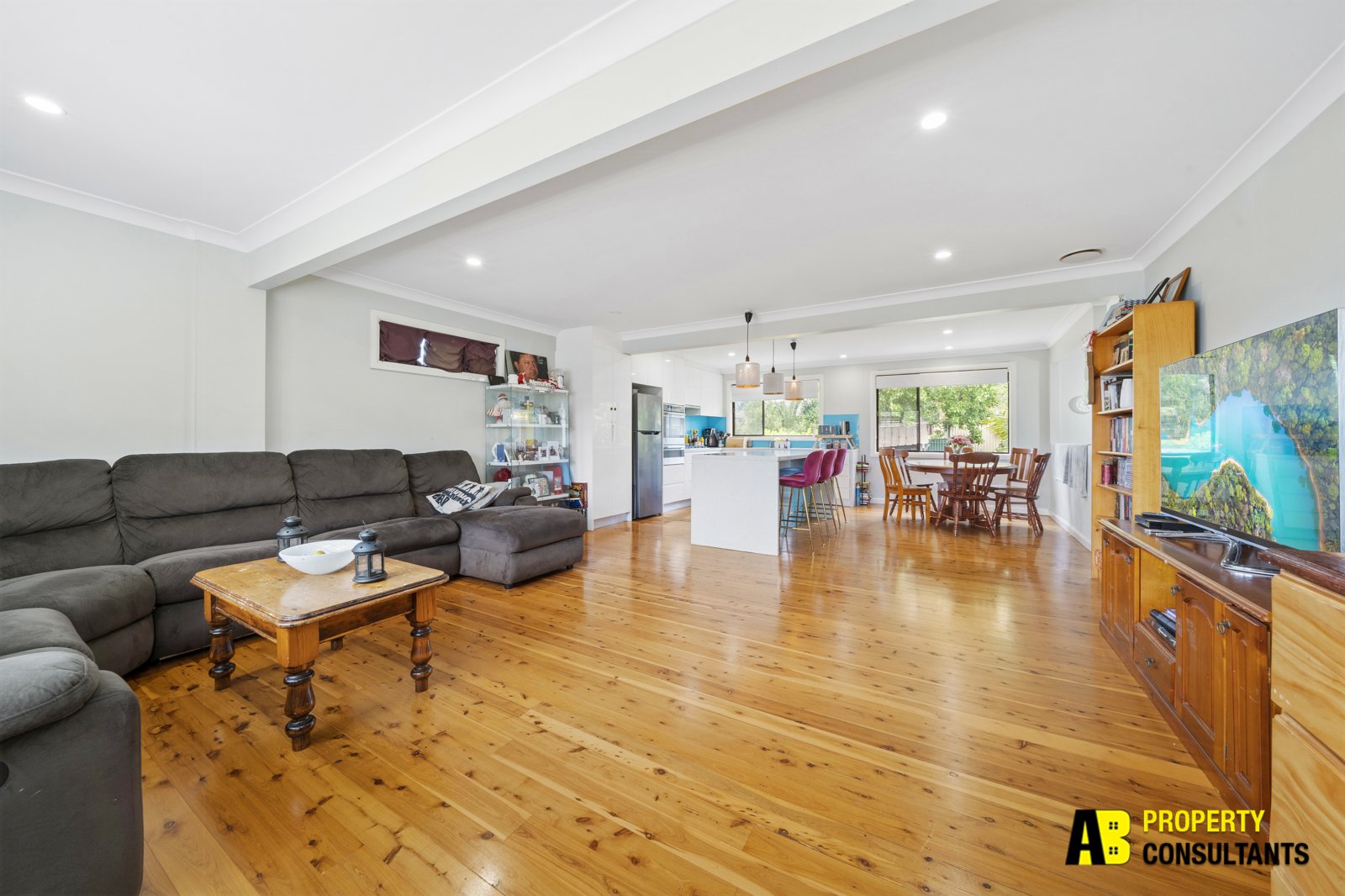
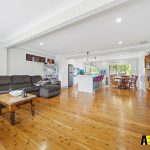
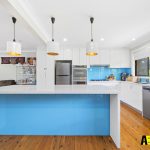
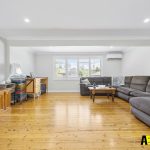
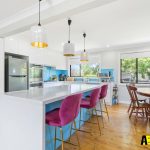
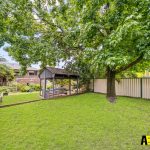
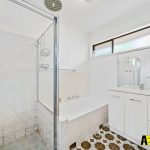
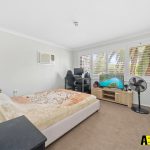
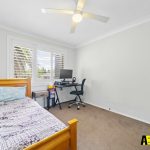
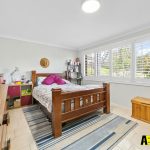
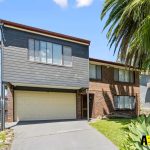
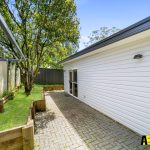
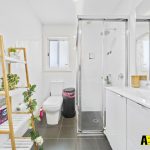
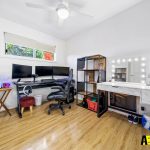
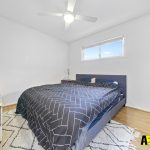
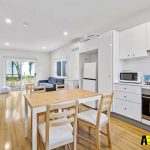
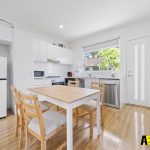
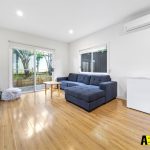
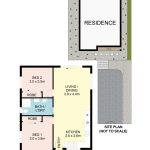
Comments are closed.